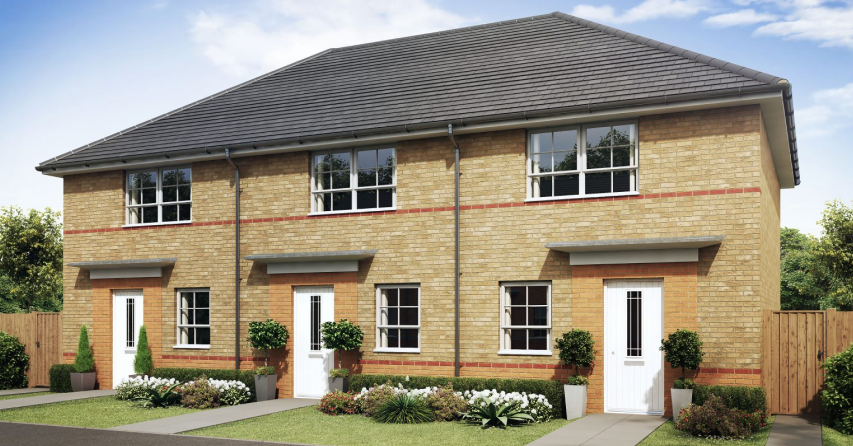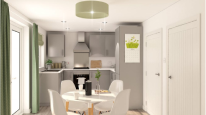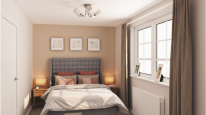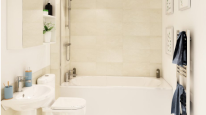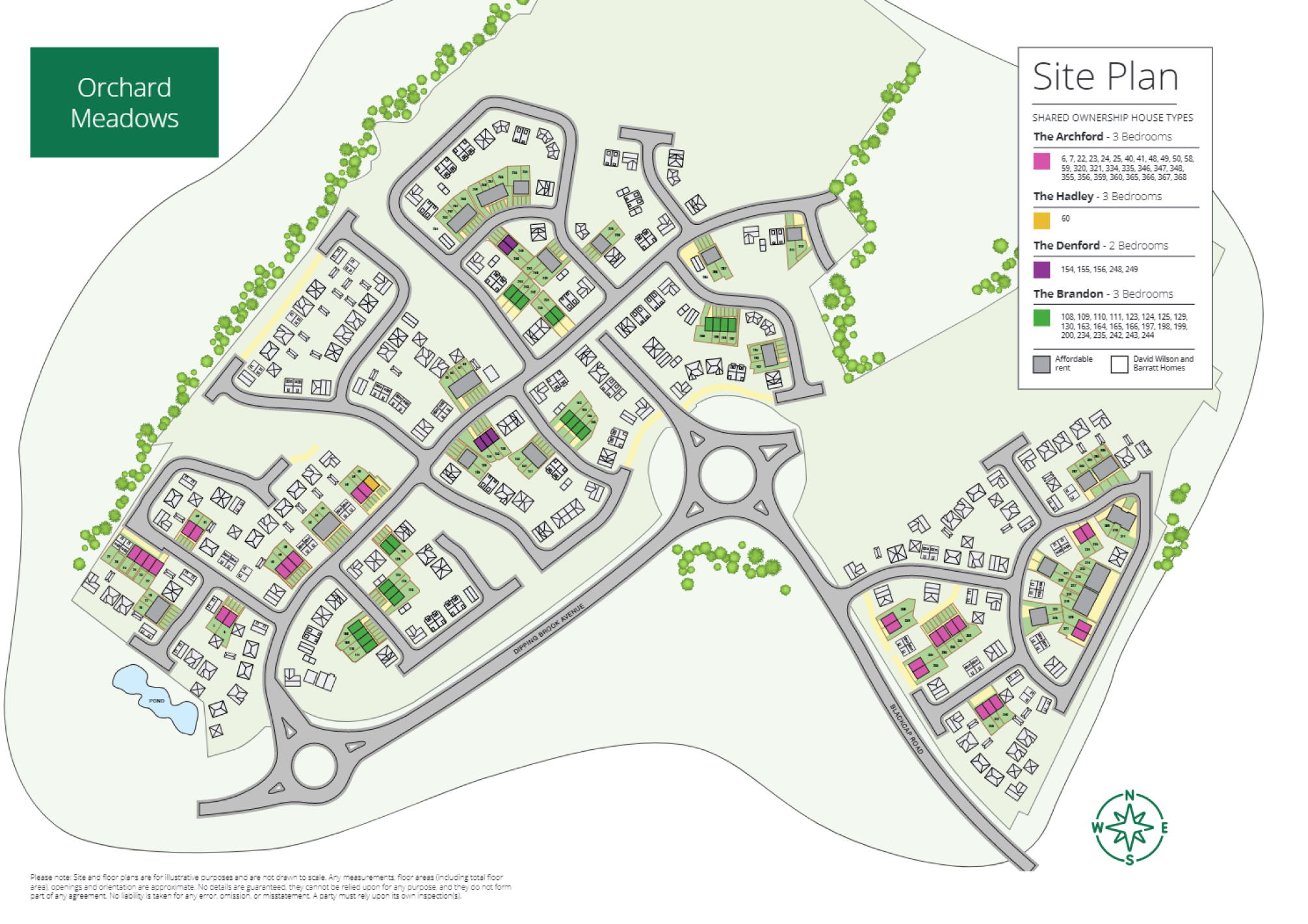Secure your dream home from only £47,750
The three-bedroom Brandon is the ideal home for young families and measures approx. 708.9 sq.ft With a spacious lounge to the front, there is enough room for your little ones to play, as well as space for you to relax in the evening.
The open plan dining kitchen allows you to keep an eye on your family during mealtimes, whilst also allowing this to be family time. French doors to the garden mean you can dine al fresco in the comfort of your own home. On the first floor there are three bedrooms and a main family bathroom. Therefore, there is enough room to create a playroom or ideal space to work from home.
Shared Ownership ‘The Brandon’ by Barratt Homes Key Features
Mews & Semi Styles Available
External Electricity Point
Integrated Fridge/Freezer
Chrome Heated Towel Rails
Leasehold
Under Cabinet Lighting to Kitchen
Spot Lights to Kitchen
Staircasing Available
Drive Way Parking for 2 Cars
Soft Close ‘Symphony’ Kitchen
Ground Floor W.C.
Lawn, Fencing and Patio Area Included
‘Ideal’ Boiler
‘Johnson’ Tiles
Buy with Only 5% deposit*
Integrated Oven, Hob, Extractor & Splashback
Luxury Vinyl Flooring to Wet Areas Included
22 Plots Available
Outside Security Lights Front and Rear
Family Kitchen/Diner
Shared Ownership Applications Open
If you are interested in reserving, please contact the sales team on hello@opendoor-properties.co.uk or call 0333 0044 777 to get more information.
To apply for Shared Ownership, please complete the Help to Buy North West Shared Ownership application form below and a member of the Sales team will contact you to discuss the next steps. Please ensure you select Halton Housing as the developer and the development name (Orchard Meadows) or we will not receive your application.
Apply Now
Prices are subject to change and will vary per plot. Photos are for illustration purposes only and specification will vary per plot/tenure. Please confirm with the sales team what is/isn’t included before reserving. Reservation fee £500.00. Please note, homes on this development cannot be purchased outright and can only be bought on the Shared Ownership Scheme. Staircasing available, terms and conditions apply. Service charges and Rent will apply. 5% deposit may not be available with all mortgage lenders and a higher deposit may be required.
Ground Floor
Bedroom One 4.20m x 2.44m / 13′ 9″ x 8′ 0″ ft
Bedroom Two 2.26m x 3.11m / 7′ 4″ x 10′ 2″ ft
Bedroom Three 2.44m x 2.07m / 8′ 0″ x 6′ 9″ ft
Bathroom 2.19m x 1.92m 7′ 2″ x 6′ 3″ ft
All measurements are approximate and may have been rounded up or down. The measurements listed are not to be used to purchase flooring or furniture. Please rely on your own precise measurements.
Ground Floor
Bedroom One 4.20m x 2.44m / 13′ 9″ x 8′ 0″ ft
Bedroom Two 2.26m x 3.11m / 7′ 4″ x 10′ 2″ ft
Bedroom Three 2.44m x 2.07m / 8′ 0″ x 6′ 9″ ft
Bathroom 2.19m x 1.92m 7′ 2″ x 6′ 3″ ft
All measurements are approximate and may have been rounded up or down. The measurements listed are not to be used to purchase flooring or furniture. Please rely on your own precise measurements.
